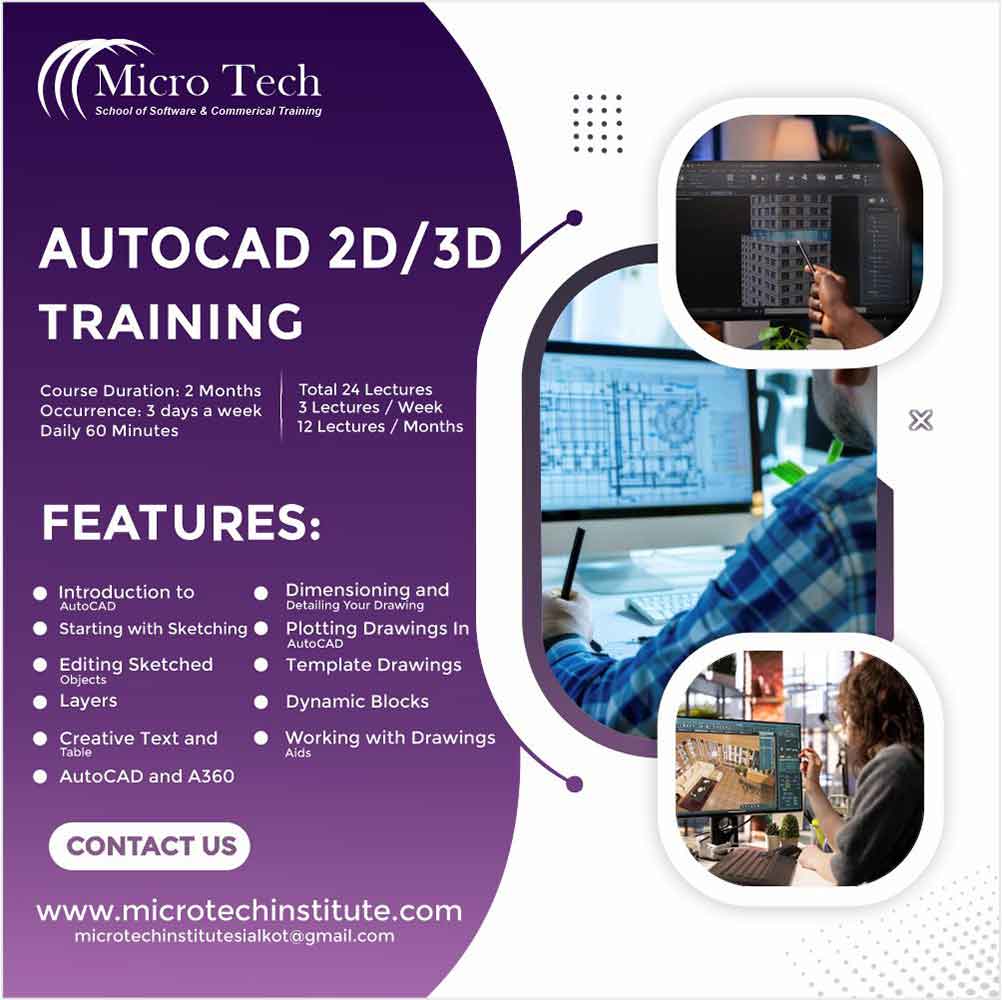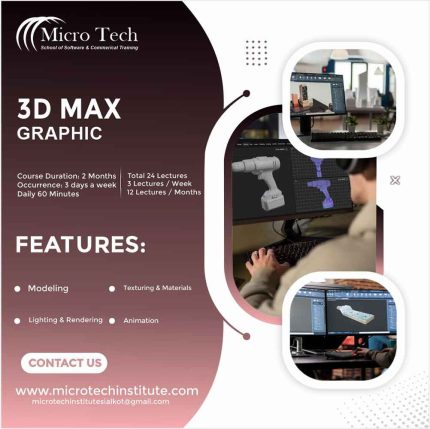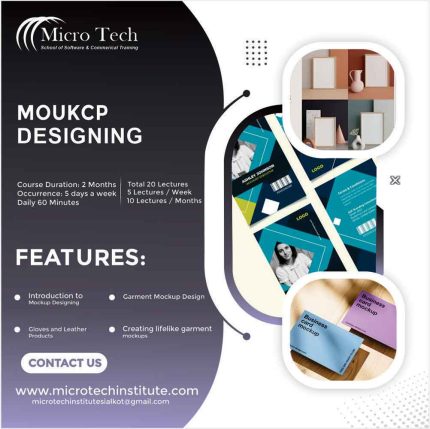Description
AutoCAD Civil Drawings Course
Duration: 2 Months
Class Days: 3 Days a Week (Mon, Tue, Wed)
Class Time: 02:00 PM
This comprehensive AutoCAD Civil Drawings course offers a wide range of benefits for students eager to master AutoCAD skills for civil drafting and design.
🚀 Benefits of This Course
The course provides an excellent opportunity for students to advance their skills in AutoCAD. It equips them with the knowledge needed to create detailed drawings used in construction, architecture, and engineering. By completing this course, you will gain hands-on experience, enabling you to confidently navigate AutoCAD’s many tools and functionalities.
Course Contents
MODULE 01: New for AutoCAD
In this module, you will explore the latest updates and features in AutoCAD. Learn to perform drawing comparisons for accuracy and discover improvements in document handling and layer management.
MODULE 02: Introduction to AutoCAD
Become familiar with AutoCAD’s interface and functions. You will get started with basic operations and essential tools used for creating and editing drawings.
MODULE 03: Starting with Sketching
This module covers the essentials of sketching in AutoCAD, from drawing lines to creating 2D objects. You will learn how to use Polylines and add points to your sketches.
MODULE 04: Working with Drawing Aids
Learn how to use AutoCAD’s drawing aids to improve precision. You will also dive into more advanced aids for complex drawings.
MODULE 05: Editing Sketched Objects
Learn various editing techniques, including duplicating, separating, joining, and using other editing tools to enhance your sketches.
MODULE 06: Layers
Understand how to organize your drawings using layers. You will explore essential tools for managing layers efficiently.
MODULE 07: Editing Sketched Objects II
Discover more advanced editing techniques, such as utilizing grips and modifying object properties. Learn how to create and edit text and tables.
MODULE 08: Creating Text and Tables
Master the creation of text and tables in AutoCAD, using tools that improve the clarity and accuracy of your annotations.
MODULE 09: Dimensioning and Detailing Your Drawings
Learn how to apply dimensions and details to your drawings. You will practice adding true associative dimensions and leaders.
MODULE 10: Editing Dimensions
Gain proficiency in editing dimensions using AutoCAD’s various tools. Understand how to adjust dimensions with precision.
MODULE 11: Dimension Styles
Explore dimension styles and how to customize them to meet your project requirements.
MODULE 12: Adding Constraints to Sketches
Understand how to apply constraints in sketches to ensure accurate measurements and design consistency.
MODULE 13: Hatching Drawings
Learn the basics of hatching in AutoCAD, adding texture and depth to your drawings. Explore how to modify hatch properties.
MODULE 14: Paper Space
This module covers layout tools and the creation of viewports in paper space, allowing you to organize and control your drawings effectively.
MODULE 15: Plotting Drawings in AutoCAD
Explore plotting techniques, from setting up plot styles to generating quality prints in various formats.
MODULE 16: Template Drawings
Understand the benefits of using templates in AutoCAD to maintain consistent standards across your projects.
MODULE 17: Working with Blocks
Learn how to use blocks for reusability in your drawings. Discover how to insert and manipulate blocks to save time.
MODULE 18: Dynamic Blocks
Dive into dynamic blocks, learning how to create flexible, parametric designs that improve drawing efficiency.
MODULE 19: AutoCAD Sheet Sets
Explore how to organize drawing sheets into sheet sets, manage views, and streamline documentation.
MODULE 20: AutoCAD and A360
Discover how AutoCAD integrates with A360 to enable collaborative and cloud-based working, improving teamwork on projects.
👨🎓 Who Can Join this Course?
This course is suitable for anyone who has completed at least their Matriculation. With our accessible approach, even beginners can become proficient in AutoCAD and open doors to numerous career opportunities in drafting and design.
💼 Job Opportunities After This Course
Upon completion, you’ll be well-equipped to begin a rewarding career in civil drafting and design. Whether working with engineering firms, construction companies, or architectural studios, you will create precise drawings for various projects.
🏢 Business Opportunities After This Course
Equipped with AutoCAD skills, you can start your own civil drafting and design consultancy. Offer services to businesses and professionals needing accurate and high-quality drawings.
💰 Freelancing Opportunities After This Course
This course also opens the door to freelancing. As an AutoCAD designer, you can offer your drafting services online, specializing in both 2D and 3D modeling.
📞 Contact Details
Institute Name: Microtech Institute – School of Software and Commercial Training
Address: Katchery Road, Opposite Nishat Cinema, Sialkot 51310, Punjab, Pakistan
Website: www.microtechinstitute.com
Email: Info@microtechinstitute.com
Office Hours: 09:00 am to 7:00 pm
Google Map Location: Map
Meta Description
Master AutoCAD and unlock career, business, and freelancing opportunities with our 2-month Civil Drawings course.
Top 500 Tags
AutoCAD, Civil Drawings, AutoCAD Course, Civil Engineering, 2D Drafting, 3D Modeling, CAD, Architectural Design, Engineering Drawings, Construction Design, AutoCAD for Beginners, AutoCAD Tips, AutoCAD Skills, Computer-Aided Design, Drafting Techniques, AutoCAD Software, AutoCAD for Civil Engineers, AutoCAD for Architects, AutoCAD for Designers, AutoCAD Tutorials, Drawing Management, AutoCAD Layers, AutoCAD Templates, AutoCAD Blocks, AutoCAD Dimensions, AutoCAD Features, Freelance AutoCAD, AutoCAD Career, Civil Drafting, AutoCAD for Freelancers, AutoCAD Design Tools, AutoCAD Classes, Learn AutoCAD, Professional AutoCAD, AutoCAD Professionals, AutoCAD Services, Civil Drafting Services, Freelance CAD, Freelance Designer, AutoCAD Design Career, Architectural Drafting, Civil Engineering Tools, Engineering CAD, 3D Design, AutoCAD Drafting Services, 2D Drafting Services, AutoCAD Advanced Features, AutoCAD Skills Development, AutoCAD Software Skills, AutoCAD Certifications, AutoCAD Learning, AutoCAD for Professionals, AutoCAD for Engineers, AutoCAD Career Opportunities, AutoCAD Consultancy, AutoCAD Drawing Sheets, AutoCAD Tutorials Online, Free AutoCAD Training, AutoCAD Workshop, AutoCAD Practice, and more…
Image Alt Text
“AutoCAD Civil Drawings Course – Learn 2D and 3D Drafting for Civil Engineering Projects”
Image Caption
“Master AutoCAD skills for civil drawings and open doors to numerous career opportunities.”
Image Description
“This course provides comprehensive training in AutoCAD Civil Drawings, preparing students for a successful career in drafting and design.”












Reviews
Clear filtersThere are no reviews yet.